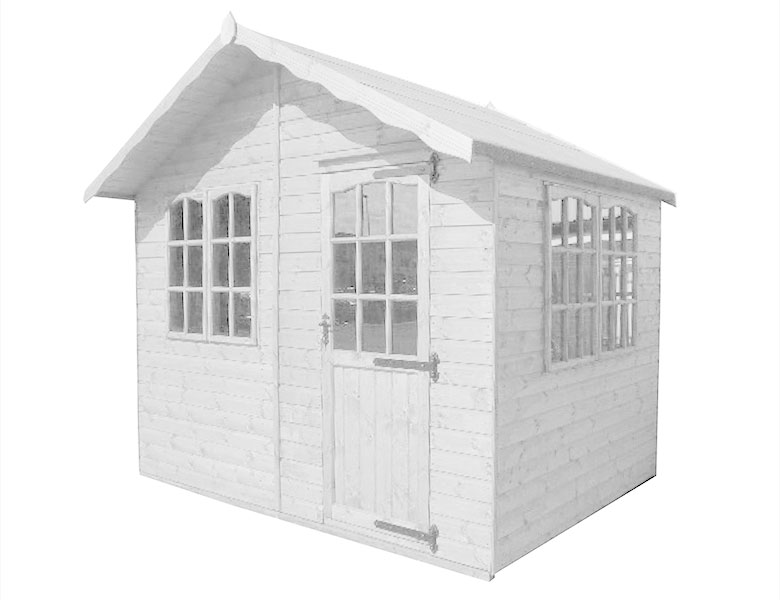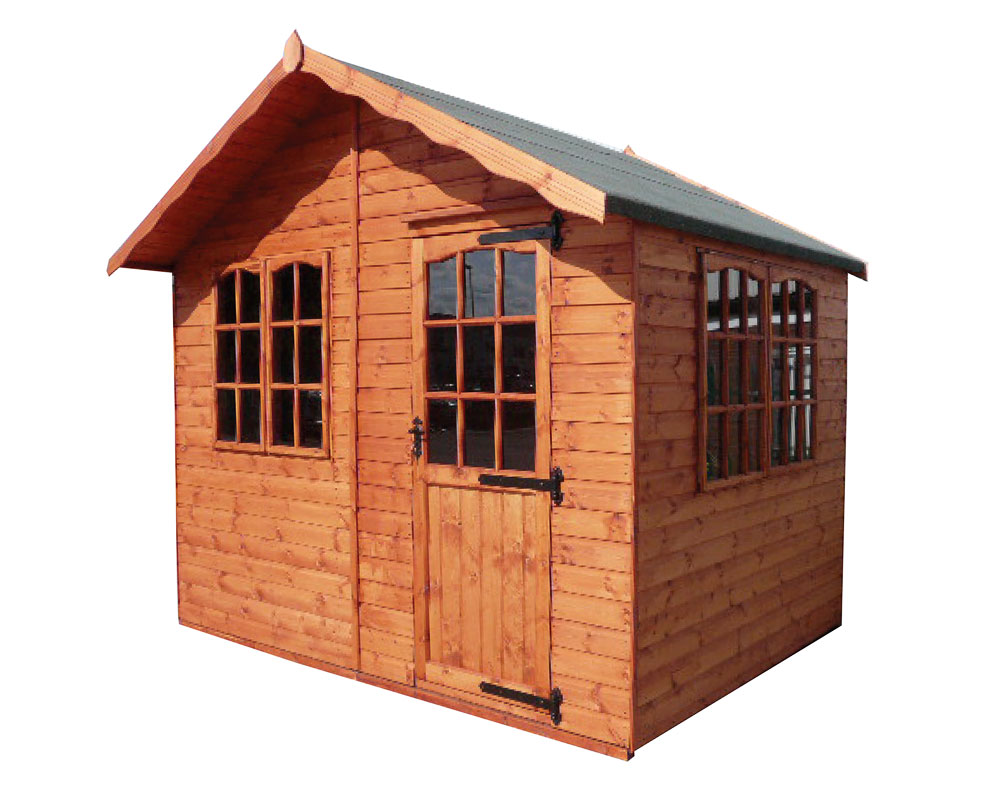Summer Houses: The Elton Home Office
Model shown: 10' x 10' Elton Home Office
Standard features
- This building is made from responsibly sourced high quality redwood, we do not use whitewood, chipboard, plywood or any other sheet material.
- Fully tongue and grooved construction
- 75 x 50mm Framing to sides, ends and bracing
- Substantial 75 x 50mm roof truss
- Extra height
- Roof canopy 305mm (1′)
- Profiled fascia
- Door drip
- 4 x Georgian joinery made opening windows with arched inserts to accommodate double glazed units (not included)
- Georgian joinery made half glazed door
- Heavy duty bolted black door hinges
- Antique ornate handle and lever lock
- Can be supplied painted for an additional cost
- Can be supplied with a veranda for an additional cost
- Can be customised to suit your requirements
Specification
- Eaves height 2088mm
- Ridge height:
- 10′ Gable 2790mm
- 12′ Gable 2865mm
- Doors 1990 x 762mm
- Front windows 1000 x 1043mm
- Side Windows 1413 x 1043mm
- Framing 75 x 50mm
- Cladding 16 x 125mm tongue & groove shiplap (12mm finish)
- All timber sizes are nominal before machining unless stated otherwise
- All measurements quoted are internal eaves and ridge heights
- Quoted height measurements do not include the roof and floor
- Allowances should be made for the roof overhang in all directions when locating your building in a confined space
The building comes complete and includes:
- VAT
- Treatment Inside & out
- Tongue & groove floor and roof
- Toughened glass
- Green mineral roofing felt
- All the nails & screws
- Lock & key
Sizes available
From: 2.4m x 3.0m (8′ x 10′) to 4.9m x 3.6m (16′ x 12′)
Optional Extras
A wide range of optional extras can be added to this building to suit your needs, please look under the custom build & optional extra tab for the complete list.
The Elton Home Office
£2,681.00 – £4,602.00
The Elton is the ultimate at home office with summerhouse looks, but a heavy duty construction.
Featuring 75 x 50mm framing, Extra eaves height, Glazed windows and door that can accommodate double glazed units.

Choose a colour
Clear White
Lumi
Cotton Tail
Cream
Mown Hay
Nimbus
Dew
Yellow
Light Blue
Town House
Sage
Turquoise
Light Grey
Summit
Livingston
Dark Grey
Cover Dale Green
Swiss Blue
Corn Flower Blue
Lilac Lace
Light pink
Dark Pink
Red
Black
Click paint pot to preview colour
Before you buy
Delivery zones
There are 3 delivery zones, based on the distance to your delivery address. If you need a delivery outside these zones, you will need to contact us BEFORE you make a payment online to arrange a custom delivery.
Sizes
The second measurement is always the gable size, which is the shaped end.
Access
If access to your property is limited this may affect delivery/installation and extra charges may apply. Please refer to our access guide in Buying a Shed.
Important
We recommend that you read our guide to Buying a Shed prior to purchase and have read and understood our Terms and Conditions.

