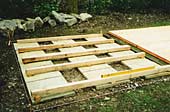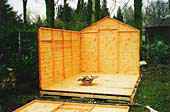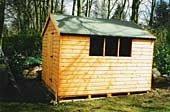Before you buy
Space around the shed
You should leave ample space, to be able to walk around the shed completely, allowing easy installation and more importantly allowing you to be able to preserve the shed annually
Base Preparation
There are three main ways to achieve a suitable shed base. You can either:
1. Construct a concrete base
2. Lay a base using paving slabs
Or for a much easier and cost effective way you can use a system called:
3. Bearers and slabs.
Bearers are 3″x3″ (75x75mm) pressure treated posts which run in an opposite direction to the floor joists making a crisscross formation, allowing good air circulation.
For a concrete base you must make sure that the depth of the base you lay is no less than 4″ (100mm). For paved bases you should compact the surface, and bed the slabs onto sand and cement dry mix or gravel.
With both the above base methods the area needs to be cleared of turf and foliage, you should use a membrane in the construction to stop damp rising up, but most importantly make sure the finished base is level, firm and square and no smaller than the size of the shed which you have ordered.
To ensure the floor stays dry, we strongly advise that bearers are used, even with concrete/paved bases as this allows air circulation and prevents the floor coming into contact with any water.
If you would like to order our bearers and slabs system, and we are installing the shed for you, the ground must be prepared prior to our arrival, all that is required is that the area is cleared of any foliage and no more than 4” (100mm) out of level over the whole area of the size of shed you have chosen. Our fixing teams will have packing to level out some unevenness but no more the than 4″ (100mm).
As you can see from the below picture we only use a slab at each end of the bearer (and in the middle on 8’ (2.4m) and over), it is an unnecessary expense to slab anywhere else under the shed, the only purpose of the slab is to stop the bearer coming into contact with the soil/ground.
Access
Although the sheds are delivered in sections, some sections on certain sheds are very large and will not go through a house, garage or under a gateway if there is a height limit above e.g.; trellis, arch, branches, wires, pipes, bars etc, this is a common problem. If you have a limitation we can give you the sizes of the sections of your chosen building so that you can check if it will fit under your limit.
If you have a limitation, to overcome this problem we are able to make your chosen shed in smaller sections, please contact us prior to ordering. This service carries an additional cost.
Treatment
All buildings are pre-treated with a quality water-based wood preservative prior to delivery. We recommend a topcoat upon installation, using a good quality preservative like: Cuprinol Garden Wood Preserver, which is spirit-based.
Delivery
Once you have placed your order with us, you will receive a courtesy call to arrange a delivery date.
Installation
As we have mentioned previously, the buildings that we sell are of high quality and excellent construction, therefore they are user friendly, and with some DIY knowledge, easy to install. We supply fitting instructions upon delivery, if for any reason you need our friendly advice please telephone us and we will be able to talk through any difficulties you may be having.
Installation Service
On the other hand should you wish our teams of expert fitters to install your new shed, just select this option and we will contact you to arrange a convenient day for delivery and installation of your building. We usually give you an allocated am/pm time slot, so you do not have to wait in all day.
Timber is a natural product, subject to changes caused by environmental conditions, to minimise contraction and expansion it is essential to maintain your building.
All timber sizes are nominal before machining unless stated.
All building dimensions shown are approximate.
All measurements quoted are internal eaves and ridge heights.
Quoted height measurements do not include the roof and floor.
Allowances should be made for the roof overhang in all directions when locating your building in a confined space.




